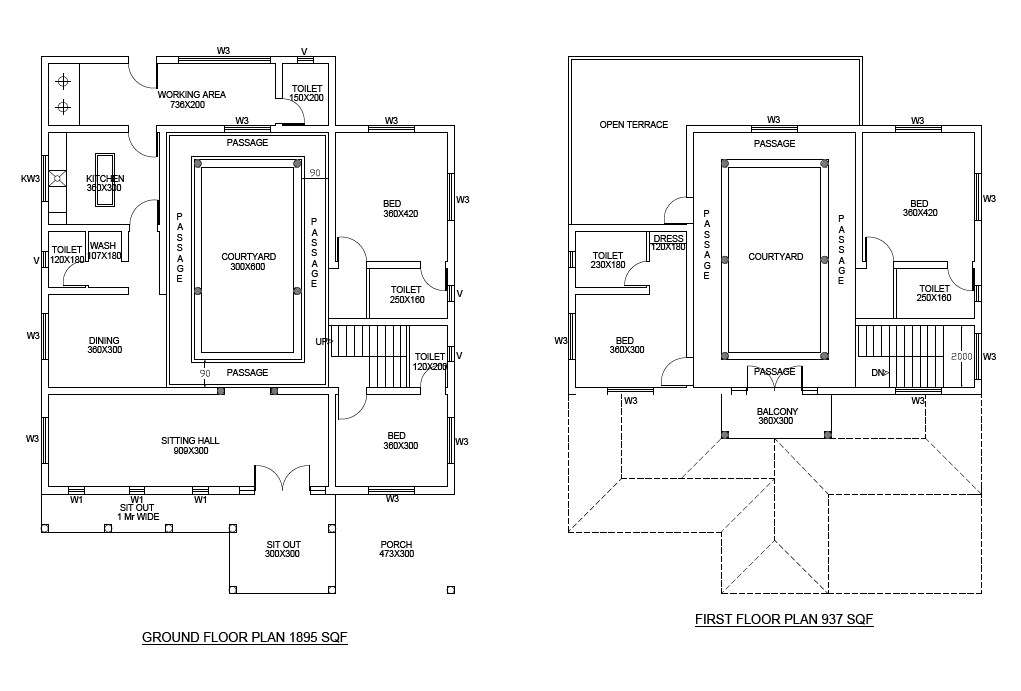
Total Area Of Plot 1895.00 SFT ground floor and 937.00 SFT first floor layout plan of house drawing includes 4 master bedroom with an attached toilet, kitchen, double height court yard, dining area, sitting hall, balcony, open terrace, sit out and car parking porch. download modern house layout plan drawing PDF file.